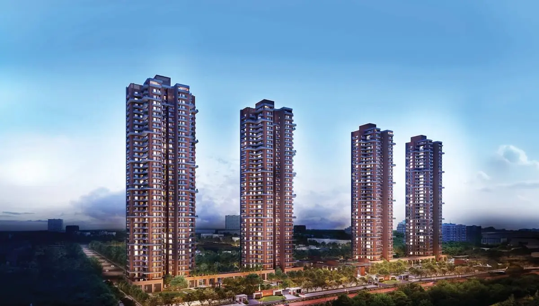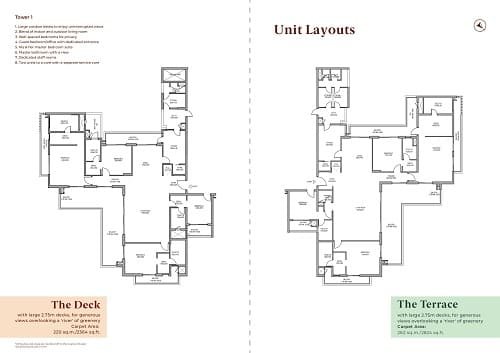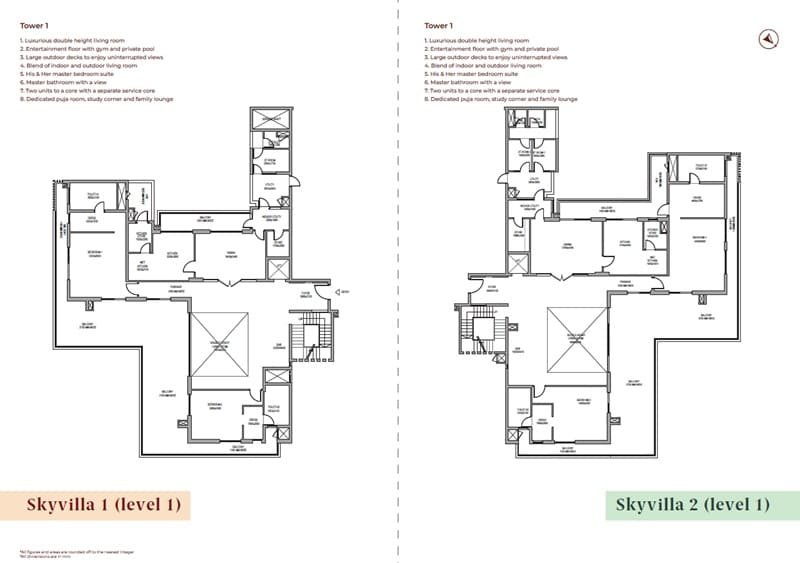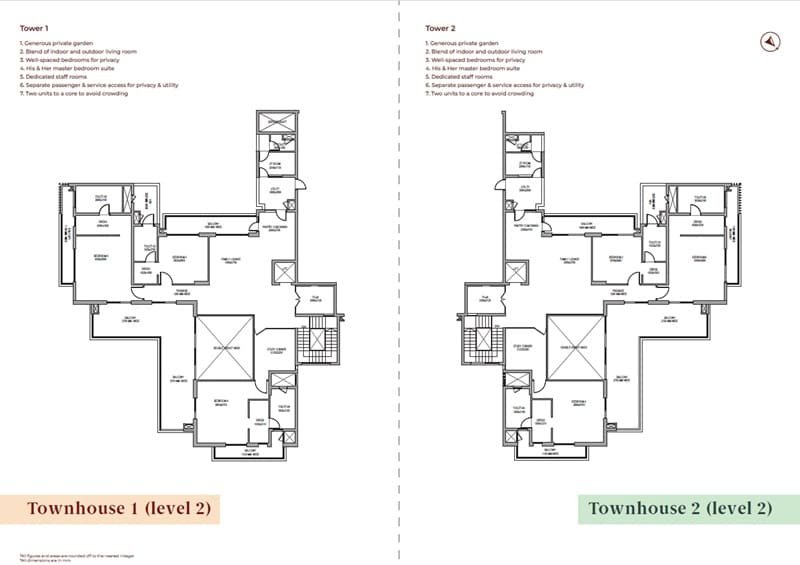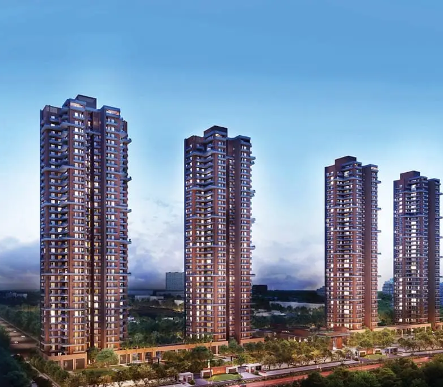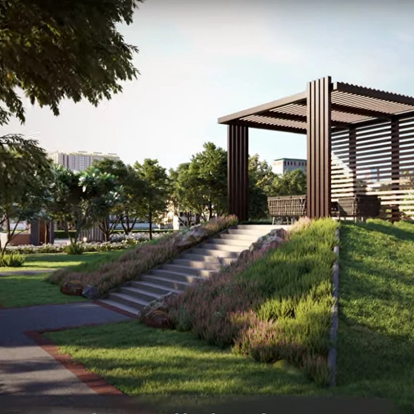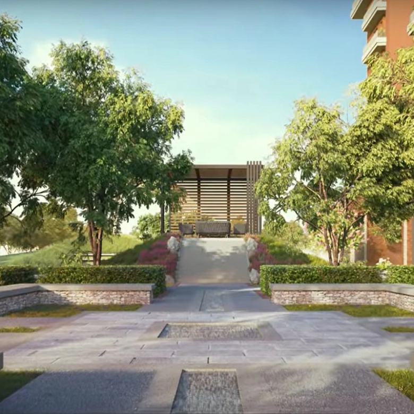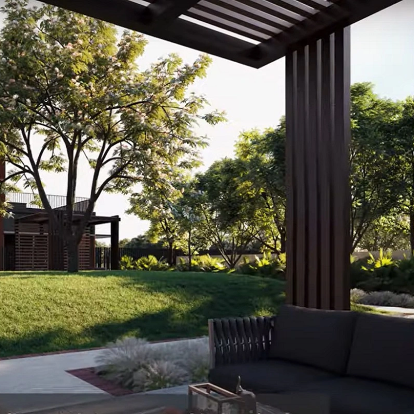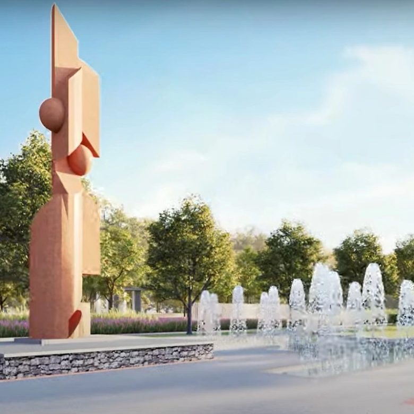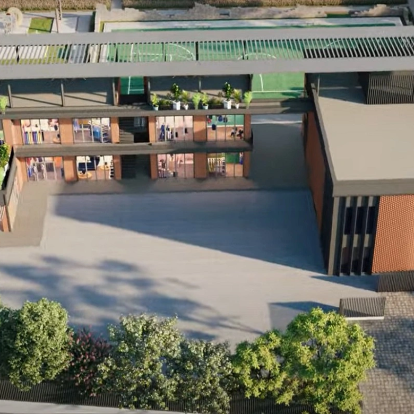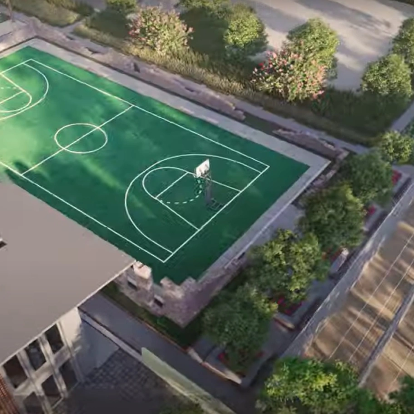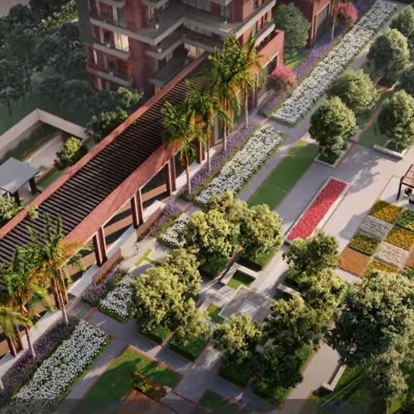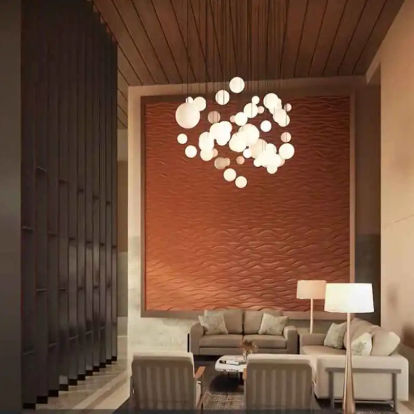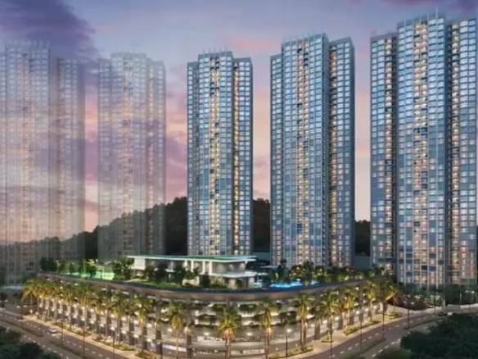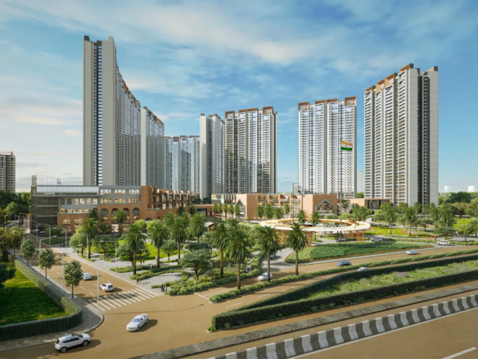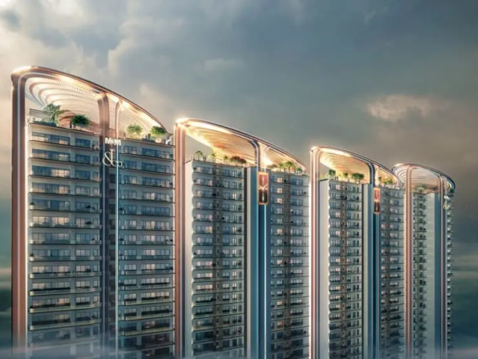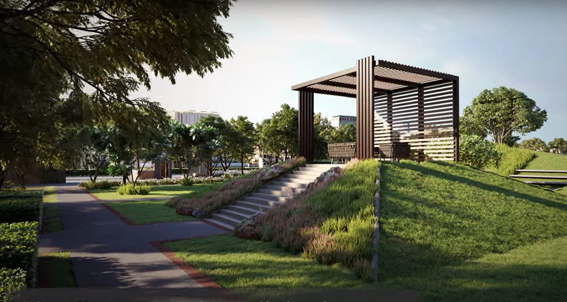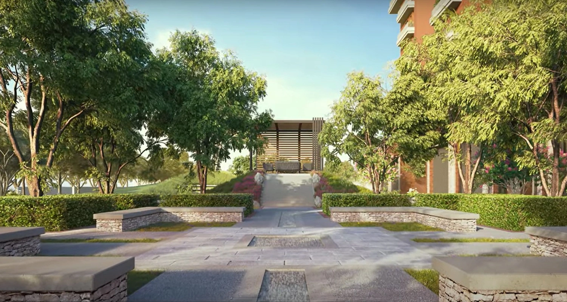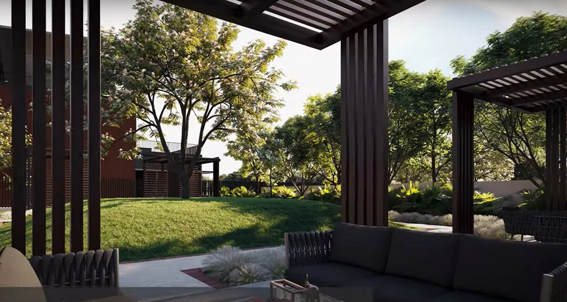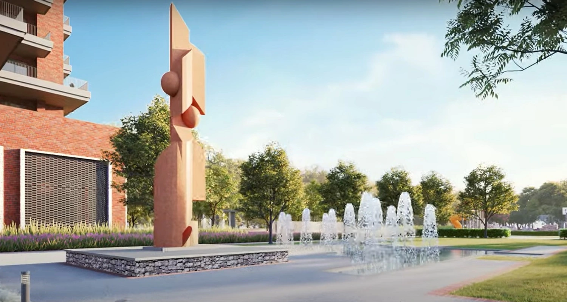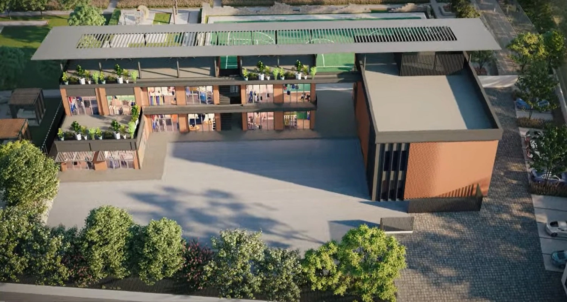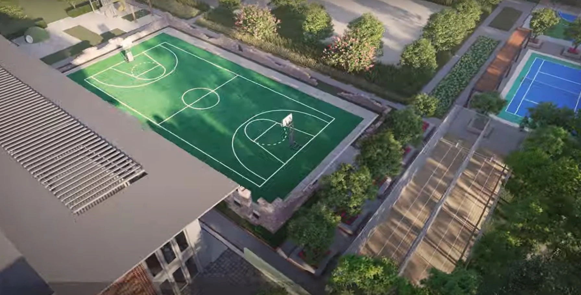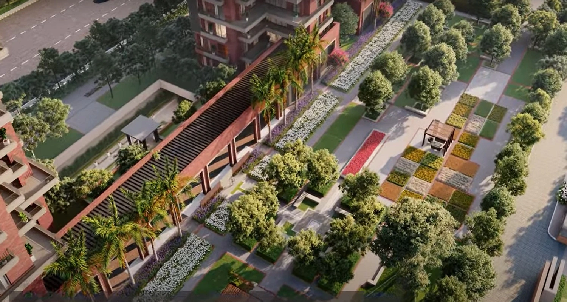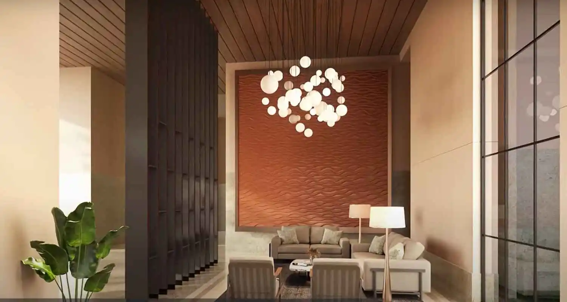- Home
- Residential
- Apartment
- Max Estate 128
Max Estate 128
- ₹11.55-Cr. Onwards
Max Estate 128
- ₹11.55-Cr. Onwards
-
Land Area 10 Acres
-
Sizes 4500-5200 Sq.Ft.
-
RERA Number UPRERAPRJ446459
-
Possession Date May 2028
-
Configuration 4BHK
-
Pricing ₹ 11.50-12.75 Cr.
-
Project Units 250
-
Launch Date 6 July 2025
-
Total Towers 7
-
Total Floors G + 25
Project Highlights
-
✅Land Area-10 Acers
-
✅Facing 5 Acre of Lush Green Botanical Garde
-
✅Facing 18 hole golf course
-
✅Temperature Controlled Indoor Swimming Pool
-
✅Sophisticated Living
About Max estate 128 Noida Expressway
Max estate 128 in Sector 128, Noida is a 10‑acre ultra‑luxury residential project offering primarily 4 BHK and 4.5/5 BHK apartments Max Estate 128 has around 250 units in total. Mostly 4 BHK (the “Deck” and “Deck Suite”) and 4.5/5 BHK (“Terrace” and “Terrace Suite”) layouts The project emphasizes expansive green spaces, wellness-focused architecture, and minimal density with only two units per floor to ensure privacy and exclusivity Explore price list, payment plan, layouts, brochure, and amenities. RERA-approved project by Max Estates.
Max Estate 128 Price List
Max Estate 128 The pricing for these premium homes starts from approximately ₹10.45 Crore for the 4 BHK Deck units, which come with expansive wrap-around balconies, private guest suites, and staff quarters. The Deck Suite, a slightly larger variation, is priced upwards of ₹12.45 Crore, offering enhanced layout features and elevated views. For those seeking even more space and exclusivity, the 5 BHK Terrace units are available starting from ₹16.99 Crore, while the Terrace Suite, with a larger configuration and premium placement, is priced from ₹20.55 Crore onwards. These prices are indicative and may vary based on floor level, view, and applicable PLC (Preferential Location Charges). GST, stamp duty, registration, and other charges are
Max Estate 128 Floor Plan and Layouts
The floor plans at Max Estate 128 have been meticulously crafted to offer an elevated sense of space, privacy, and functionality. Each residence is designed with expansive layouts, seamlessly integrating indoor and outdoor living through wrap-around private decks. The 4 BHK apartments span approximately 2,378 to 2,389 sq. ft., offering spacious living and dining areas, four well-appointed bedrooms, modern bathrooms, a fully equipped modular kitchen, and a separate staff room with utility access. The thoughtful layout includes a dual lift core for enhanced privacy and dedicated zones for entertaining and relaxation. The 5 BHK configurations, ranging from 2,820 to 2,841 sq. ft., are perfect for larger families or those seeking an ultra-premium lifestyle. These residences come with an expansive master suite, multiple balconies, a walk-in wardrobe, a luxurious powder room, and breathtaking views of either the central greens or the expressway. Designed to maximize natural light and cross-ventilation, the homes at Max Estate 128 Noida combine modern architecture with everyday comfort to create the ideal living environment for today’s urban elite.
Max Estate 128 Amenities
At Max Estate 128, amenities are thoughtfully curated to complement the lifestyle of modern families seeking luxury and well-being in the heart of Noida. Spread across a lush 10-acre estate with over 80% open green spaces, the development offers a rare sense of tranquillity within a bustling urban landscape. Residents of these premium 4 BHK apartments in Noida enjoy exclusive access to The Hub, a state-of-the-art clubhouse spanning approximately 46,000 sq. ft., featuring an indoor heated swimming pool, fully-equipped fitness center, yoga and meditation spaces, a wellness spa, co-working lounges, and all-day dining options. Outdoor amenities include tennis and paddle tennis courts, sunken gardens, a central orchard, and landscaped pathways ideal for walking or quiet contemplation. Children have access to dedicated play areas, while elders can enjoy peaceful zones for relaxation. With minimal surface vehicular movement thanks to lower-ground drop-offs, Max Estate 128 ensures a safe, pedestrian-friendly environment that promotes community living and a healthier, more balanced lifestyle.
Max Estate 128 Location Advantages
Strategically located in Sector 128, Noida, Max Estate 128 offers excellent connectivity and urban convenience, making it an ideal choice for those seeking premium 4 BHK apartments in Noida. Nestled just off the Noida-Greater Noida Expressway, the project ensures swift access to major business hubs in Noida, Greater Noida, and even South Delhi. The upcoming Jewar International Airport is also easily accessible, enhancing future connectivity and investment potential. Reputed educational institutions like Shiv Nadar School, Amity University, and Pathways School lie within a 10–15-minute drive, making it ideal for families. Leading hospitals such as Jaypee Hospital and Yatharth Super Speciality are located nearby, ensuring quality healthcare is always within reach. Additionally, residents benefit from proximity to premium retail outlets, fine dining restaurants, golf courses, and entertainment destinations. Whether you’re commuting for work or planning a leisure outing, Max Estate 128 places everything you need right at your doorstep—blending serenity with seamless city access.
Max estate 128 Specification
Max Estate 128 stands out for its commitment to superior construction quality and luxurious finishes. The residences are designed with a focus on timeless elegance, structural integrity, and smart functionality—setting a new benchmark for 4 BHK apartments in Noida.
Structure & Framework
The entire development is based on an earthquake-resistant R.C.C. framed structure, ensuring maximum safety and durability. The design reflects a blend of modern engineering with traditional resilience, making it an ideal investment for long-term homeowners.
Flooring & Surfaces
In the living and dining areas, residents are welcomed with the richness of imported marble flooring (Crema Marfil or equivalent), offering a refined aesthetic. Bedrooms are fitted with laminated wooden floors for added warmth and comfort, while balconies and utility areas feature premium anti-skid tiles for safety. Kitchens are laid with vitrified tiles, ensuring durability and easy maintenance.
Doors, Windows & Walls
All residences at Max Estate 128 come with designer flush doors finished in polished wood veneer, complemented by solid teak wood, engineered, or timber door frames. External doors and windows feature UPVC or aluminum frames, offering longevity and sound insulation. Internal walls are treated with acrylic emulsion paint, while ceilings come with concealed LED lighting and are designed for visual elegance. External walls showcase a blend of brick tile cladding and weather-resistant paint, exuding a contemporary yet timeless architectural look.
Kitchen Features
The modular kitchens are thoughtfully crafted with granite or engineered stone countertops, stainless-steel sinks, and come fully equipped with a chimney, hob, microwave, OTG, and waste crusher. The backsplash features engineered stone or tiles up to 2 feet above the counter, and cabinetry includes soft-close drawers and shutters with top-tier hardware from Blum/Hettich or equivalent.
Bathrooms & Sanitary Fittings
All bathrooms in Max Estate 128 come equipped with premium sanitary fixtures from brands like American Standard or Toto, and all chrome-plated fittings are of Grohe or Kohler quality. Bathtubs are provided in the master bathrooms, and glass partitions are installed in the shower areas of all bathrooms, ensuring both luxury and functionality.
Air Conditioning & Plumbing
The homes are equipped with VRV/VRF air conditioning systems for the living and dining areas, and high wall split ACs in the bedrooms, offering personalized climate control. Internal plumbing is carried out using CPVC or composite piping, while all external pipelines are in UPVC, ensuring leak-proof performance.
Wardrobes & Storage
Each bedroom is provided with stylish modular wardrobes, designed with premium hardware (Blum or Hettich or equivalent), offering seamless storage solutions and a sleek finish to match the overall aesthetics of the apartment.
Electrical & Automation
The residences offer concealed electrical wiring, with ample provision for light and power points, as well as telephone and TV outlets in all key areas. Fittings include moulded modular switches and protective MCBs for safety. Adding to the smart home experience, home automation features include app-based controls, smart door locks, video door phones, occupancy sensors in washrooms, and gas leakage detection in kitchens. You also get ON-OFF control for lights, fans, and ACs in all rooms.
Ceiling & Lighting
All ceilings are adorned with moisture-resistant false ceiling designs, embedded with concealed LED lights in key areas such as the living room, bedrooms, and kitchen, enhancing the ambiance while being energy-efficient.
This high-end specification sheet reinforces Max Estate 128 as a truly luxurious address for those seeking premium 4 BHK apartments in Noida, combining thoughtful design, top-grade materials, and smart-living features—all wrapped in one sophisticated lifestyle offering.
Similar Listings
Eldeco 7 Peaks Residence
- ₹2.19-Cr.* Onwards
- Configuration: 3,4 BHK & Duplexes
- Pricing: ₹ 2.35 Cr.*
- Possession Date: November 14, 2030
- Sizes: 1825-sq.ft. to 3500-sq.ft.
- Apartment, Residential
Godrej City Panvel Aerophase
- ₹1.09-Cr.* Onwards
- Configuration: 2 & 3 BHK
- Pricing: ₹ 1.09 Cr.*
- Possession Date: Oct 2025
- Sizes: 657-sq.ft. to 1071-sq.ft.
- Apartment, Residential
The Prestige City Indirapuram
- ₹2.99-Cr.* Onwards
- Configuration: 2,3,4 &5, penthouses
- Pricing: ₹ 2.99 Cr.*
- Possession Date: December 2027
- Sizes: 1301-sq.ft. to 6000-sq.ft.
- Apartment, Residential
Jacob & Co Noida
- ₹7.75-Cr.* Onwards
- Configuration: 3, 4 & 5 BHK
- Pricing: ₹ 7.75 Cr.*
- Possession Date: Not Defined
- Sizes: 2500-sq.ft. to 6400-sq.ft.
- Apartment, Residential
Contact me

- Team PS
