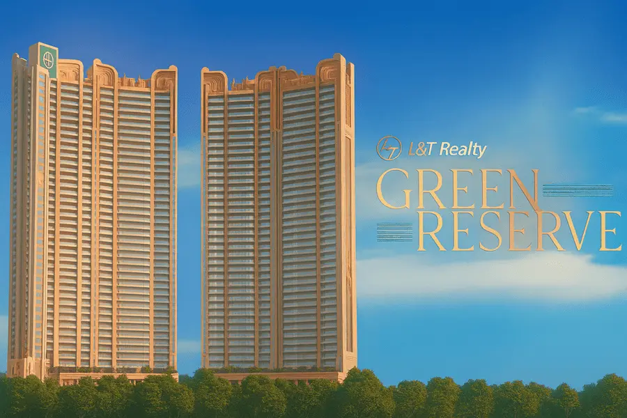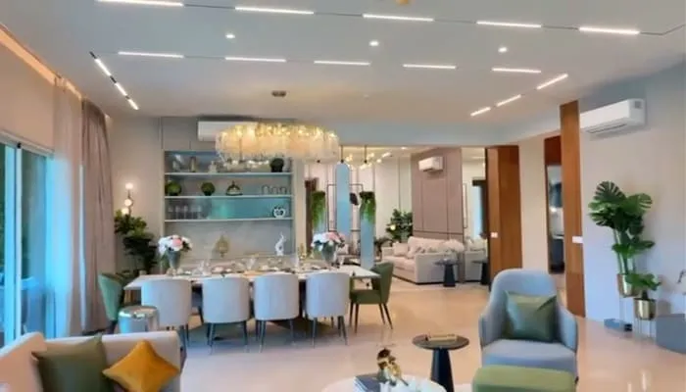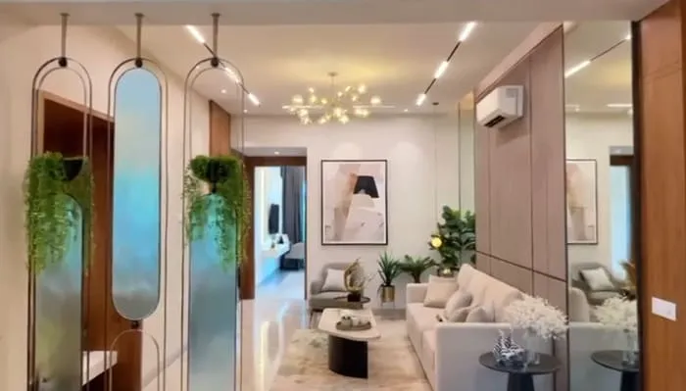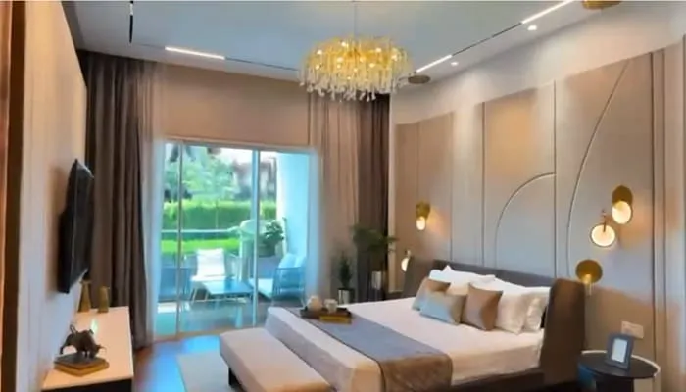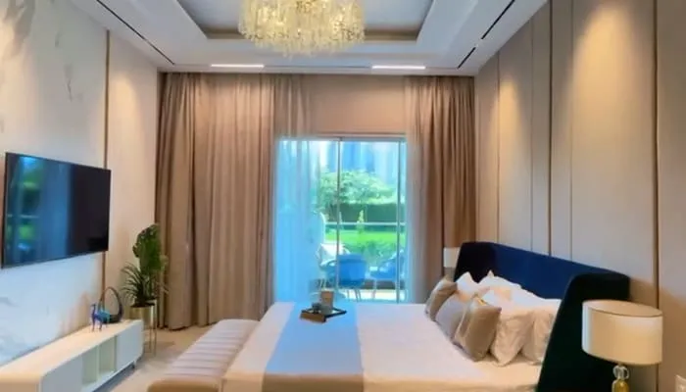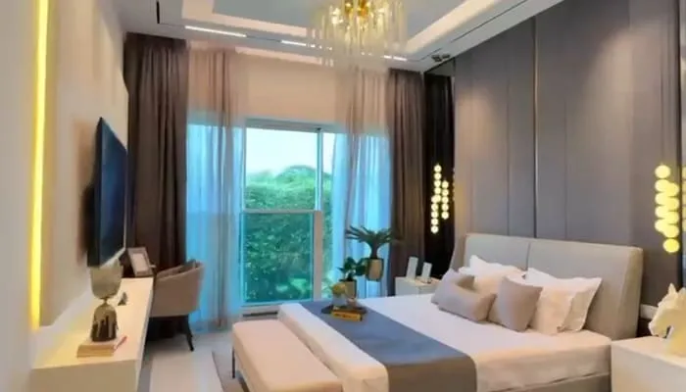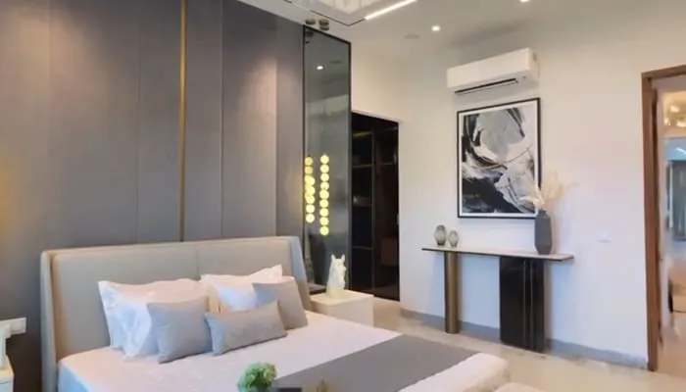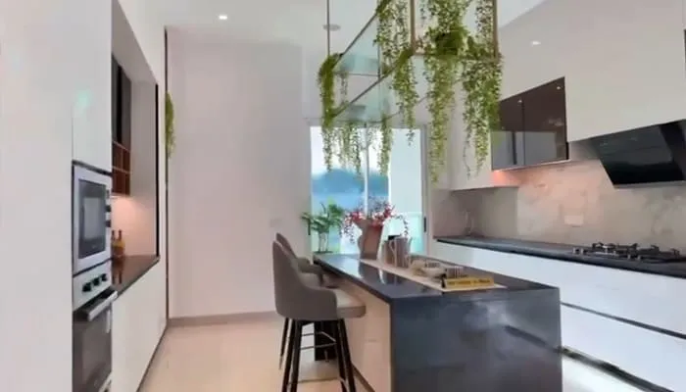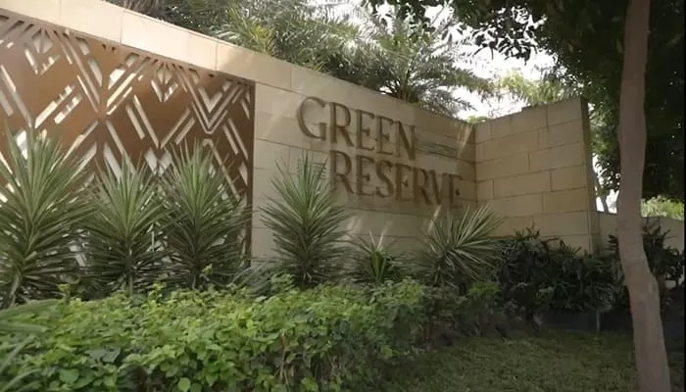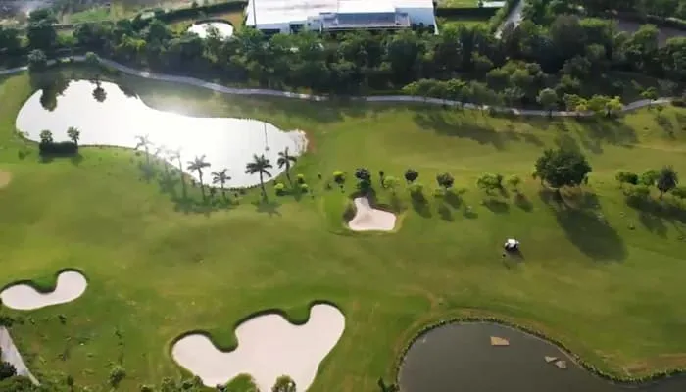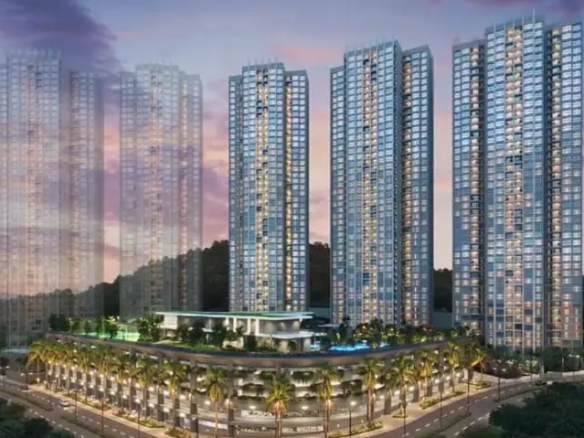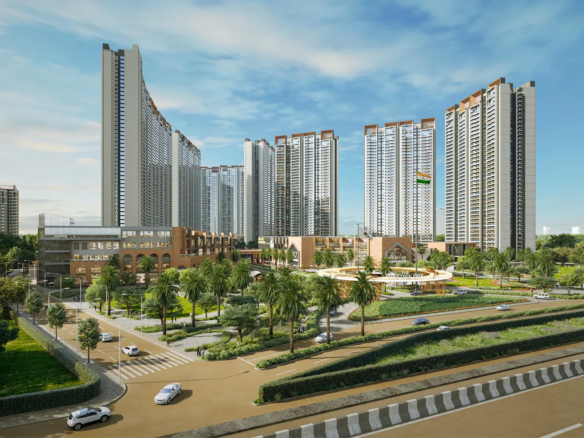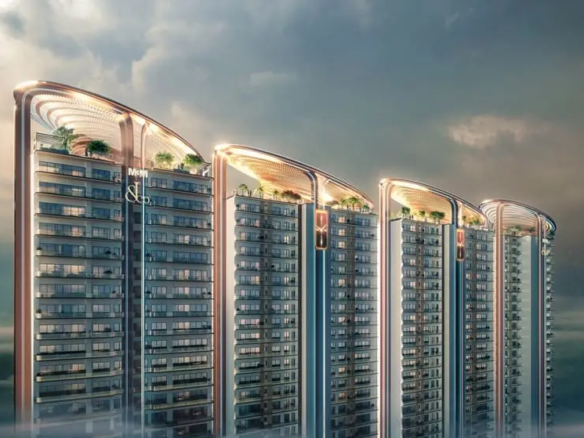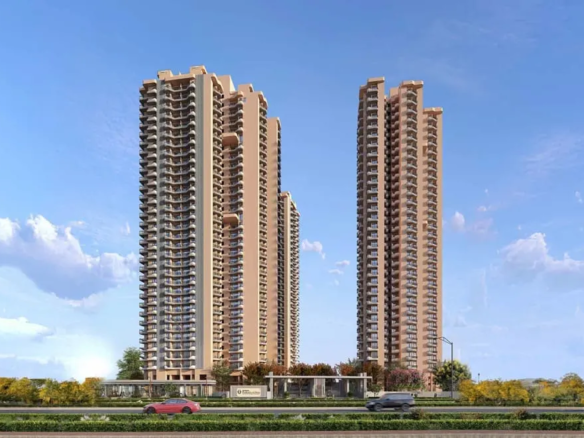- Home
- Residential
- Apartment
- L&T Green Reserve
L&T Green Reserve
- ₹6.19-Cr.* Onwards
L&T Green Reserve
- ₹6.19-Cr.* Onwards
-
Land Area 6.1 Acres
-
Sizes 2850-sq.ft. to 5720-sq.ft.
-
RERA Number UPRERAPRJ459796
-
Possession Date May 2028
-
Configuration 3, 4 & 5 BHK
-
Pricing ₹ 6.18 Cr.*
-
Project Units 600
-
Launch Date 15 Sep 2025
-
Total Towers 4
-
Total Floors Stilt + 45
Project Highlights
-
✅Part of Jaypee Wishtown (1,100-acre integrated township)
-
✅Premium 3, 4 & 5 BHK residences with servant room
-
✅65,000 sq.ft. clubhouse with modern amenities
-
✅3-acre landscaped park inside the project
-
✅Golf Course–facing apartments with panoramic views
-
✅Low-density community compared to nearby luxury towers
-
✅Backed by the trusted L&T Realty brand
L&T Green Reserve, Sector 128 Noida
L&T Green Reserve is an ultra-premium residential project by Larsen & Toubro Realty, strategically located inside the prestigious Jaypee Wishtown, Noida Expressway. Spread across 6 acres, the development seamlessly blends luxury living with natural surroundings. With only 4 iconic towers rising up to 45 storeys, the project offers expansive residences overlooking both a 3-acre private park and the Jaypee golf course.
-
Part of Jaypee Wishtown (1,100-acre integrated township)
-
Premium 3, 4 & 5 BHK residences with servant room
-
65,000 sq.ft. clubhouse with modern amenities
-
3-acre landscaped park inside the project
-
Golf Course–facing apartments with panoramic views
-
Low-density community compared to nearby luxury towers
-
Backed by the trusted L&T Realty brand
L&T Green reserve 128 price list
L&T Green Reserve in Sector 128, Noida, offers a carefully planned mix of 3, 4 and 5 BHK luxury residences spread across four towers rising 45 storeys each. The 3BHK Majesta, with a size of about 2,850 sq.ft., is priced starting from ₹6.2 Crore onwards, while the slightly larger 3BHK Millennia measuring 3,100 sq.ft. is priced from ₹6.7 Crore onwards. The 4BHK Luxuria, sized at 3,550 sq.ft., falls in the range of ₹7.7–8.2 Crore. For those seeking larger homes, the project offers 5BHK Royale units of approximately 5,200 sq.ft. priced between ₹11.2–11.8 Crore, and the expansive 5BHK Regalia units measuring 5,700 sq.ft. with prices starting from ₹12.3 Crore up to ₹13 Crore. The base price ranges from ₹21,716 to ₹22,691 per sq.ft., with additional costs for floor PLCs, car parking, and lifetime club membership.
L&T Green reserve floor plan
L&T Green Reserve is an ultra-premium residential project by Larsen & Toubro Realty, strategically located inside the prestigious Jaypee Wishtown, Noida Expressway. Spread across 6 acres, the development seamlessly blends luxury living with natural surroundings. With only 4 iconic towers rising up to 45 storeys, the project offers expansive residences overlooking both a 3-acre private park and the Jaypee golf course.
Location advantages– L&T Green Reserve sector 128
Located in the heart of Sector 128, Noida Expressway, L&T Green Reserve enjoys one of the most premium addresses in Delhi NCR. The project is part of the prestigious 1,100-acre Jaypee Wishtown township, giving residents access to established infrastructure, wide roads, schools, hospitals, and retail hubs within minutes. Its direct frontage on the Noida–Greater Noida Expressway ensures seamless connectivity to South Delhi, Central Noida, and Greater Noida, while the upcoming Jewar International Airport and the operational Aqua Metro Line further enhance its future value. Surrounded by lush golf greens and high-end residential communities like Mahagun Manorial and Kalpataru Vista, the location combines exclusivity with excellent connectivity, making it ideal for both end-users and investors.
L&T Green reserve amenities
L&T Green Reserve has been designed as a lifestyle destination, offering a wide array of modern amenities for its residents. At the heart of the project is a 65,000 sq.ft. grand clubhouse, featuring a state-of-the-art fitness center, indoor sports facilities, multipurpose halls, and wellness zones. The development also includes a 3-acre landscaped park with jogging tracks, children’s play areas, and meditation corners, ensuring a perfect balance of recreation and relaxation. Residents will enjoy both swimming pools for adults and kids, landscaped gardens, and dedicated social zones. In addition, the project provides round-the-clock security with CCTV surveillance, high-speed elevators, ample car parking, and a premium entrance lobby in each tower. With thoughtfully curated amenities, the project promises a luxury living experience complemented by the serenity of golf-course surroundings.
L&T Green Reserve, Sector 128 Noida layout
Project Layout
-
Total Land: 6 Acres
-
4 Towers: 45 Storeys each
-
Total ~600 Units (≈100 units/acre)
-
Towers planned around a central 3-acre park
-
Views: Golf Course + Park + Pool
Tower Configurations
-
Tower 1: Exclusive 5BHK Royale & Regalia (2 units per floor, 6 lifts)
-
Towers 2, 3 & 4: 3BHK Majesta/Millennia + 4BHK Luxuria (4 units per floor, 4 lifts)
Floor Plan Highlights
-
3BHK Majesta (2,850 sq.ft.): Squarish living room & kitchen, best layout efficiency
-
3BHK Millennia (3,075 sq.ft.): Larger size, golf-course facing units, but elongated kitchen design
-
4BHK Luxuria (3,555 sq.ft.): Spacious layout with broad park + pool view
-
5BHK Royale (5,085 sq.ft.): Balanced design with golf-course views, highly recommended
-
5BHK Regalia (5,720 sq.ft.): Larger unit with extra lounge & storage but weaker placement
Payment plan L&T green reserve
The payment structure for L&T Green Reserve has been thoughtfully designed to offer buyers flexibility and convenience. At the time of booking, 10% of the total amount is payable within 30 days, followed by another 10% within 120 days, and 10% again within 270 days. As the construction progresses, payments are linked to key milestones: 5% upon completion of the 5th floor slab, 10% upon the 15th floor slab, 10% upon the 25th floor slab, and another 10% upon the 35th floor slab. When the terrace slab is completed, 5% becomes due. At the stage of wiring and fixture completion, 15% is payable, followed by 10% at the time of external painting of the tower. The final 5% is payable on the offer of possession. This milestone-linked plan ensures transparency and convenience, aligning payments with project progress.
Similar Listings
Godrej City Panvel Aerophase
- ₹1.09-Cr.* Onwards
- Configuration: 2 & 3 BHK
- Pricing: ₹ 1.09 Cr.*
- Possession Date: Oct 2025
- Sizes: 657-sq.ft. to 1071-sq.ft.
- Apartment, Residential
The Prestige City Indirapuram
- ₹2.99-Cr.* Onwards
- Configuration: 2,3,4 &5, penthouses
- Pricing: ₹ 2.99 Cr.*
- Possession Date: December 2027
- Sizes: 1301-sq.ft. to 6000-sq.ft.
- Apartment, Residential
Jacob & Co Noida
- ₹7.75-Cr.* Onwards
- Configuration: 3, 4 & 5 BHK
- Pricing: ₹ 7.75 Cr.*
- Possession Date: Not Defined
- Sizes: 2500-sq.ft. to 6400-sq.ft.
- Apartment, Residential
Eldeco ballads of bliss
- ₹1.55-Cr.* Onwards
- Configuration: 2,3 & penthouses
- Pricing: ₹ 1.55 Cr.*
- Possession Date: April 2030
- Sizes: 929-sq.ft. to 2273-sq.ft.
- Apartment, Residential
Contact me

- Team PS
